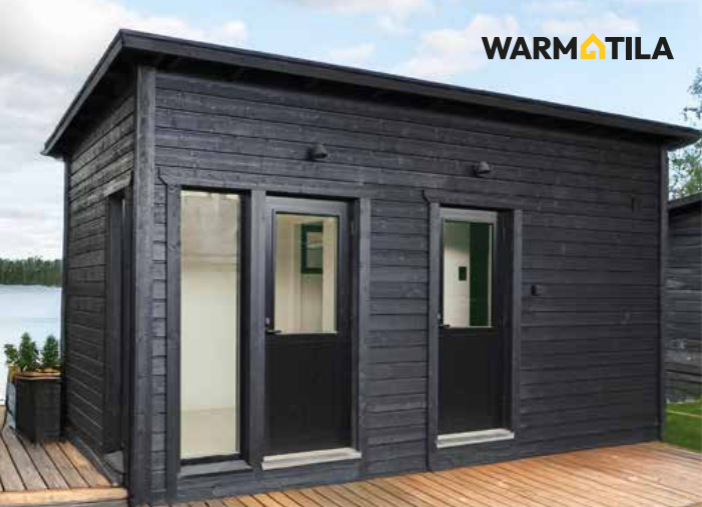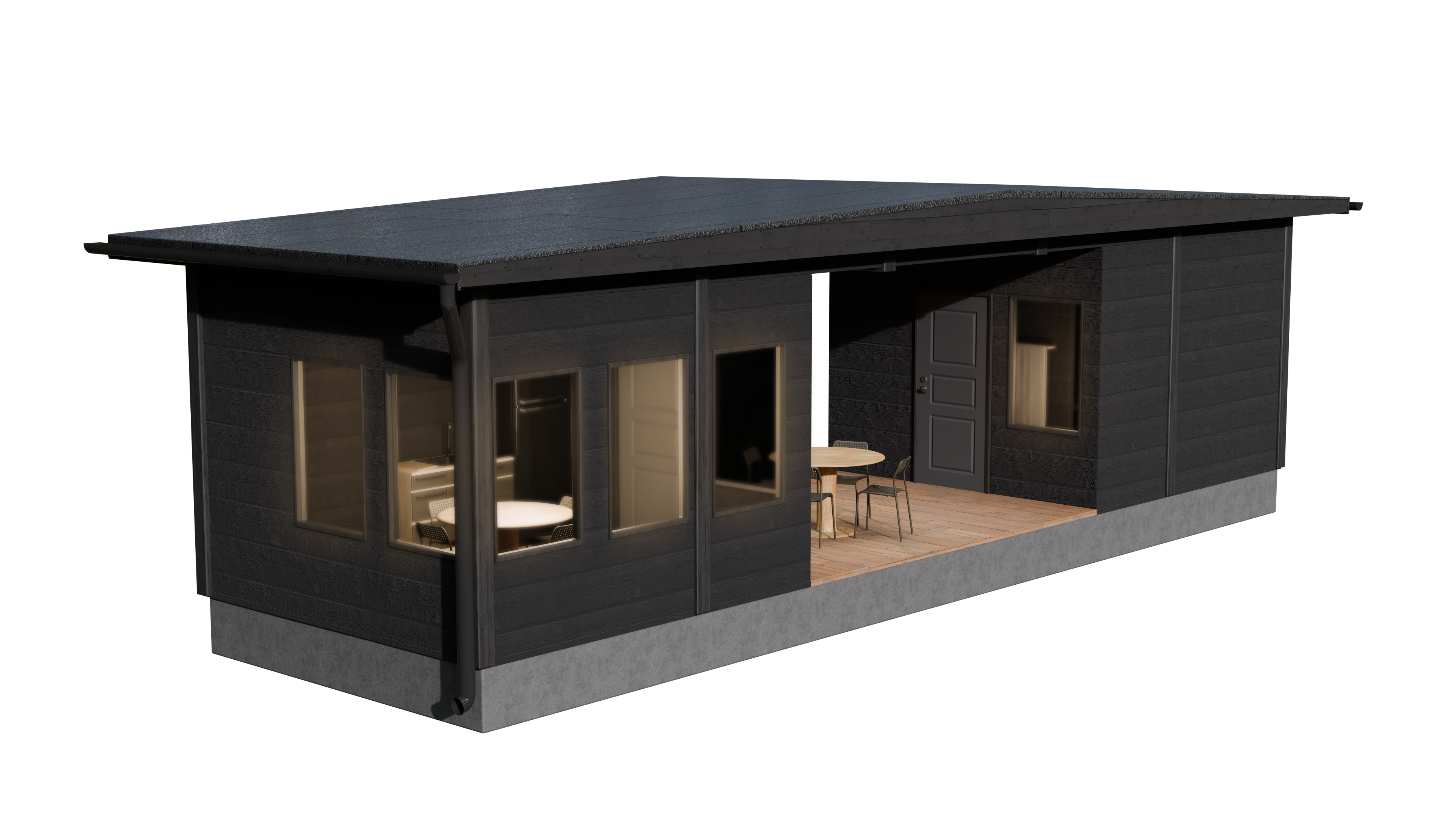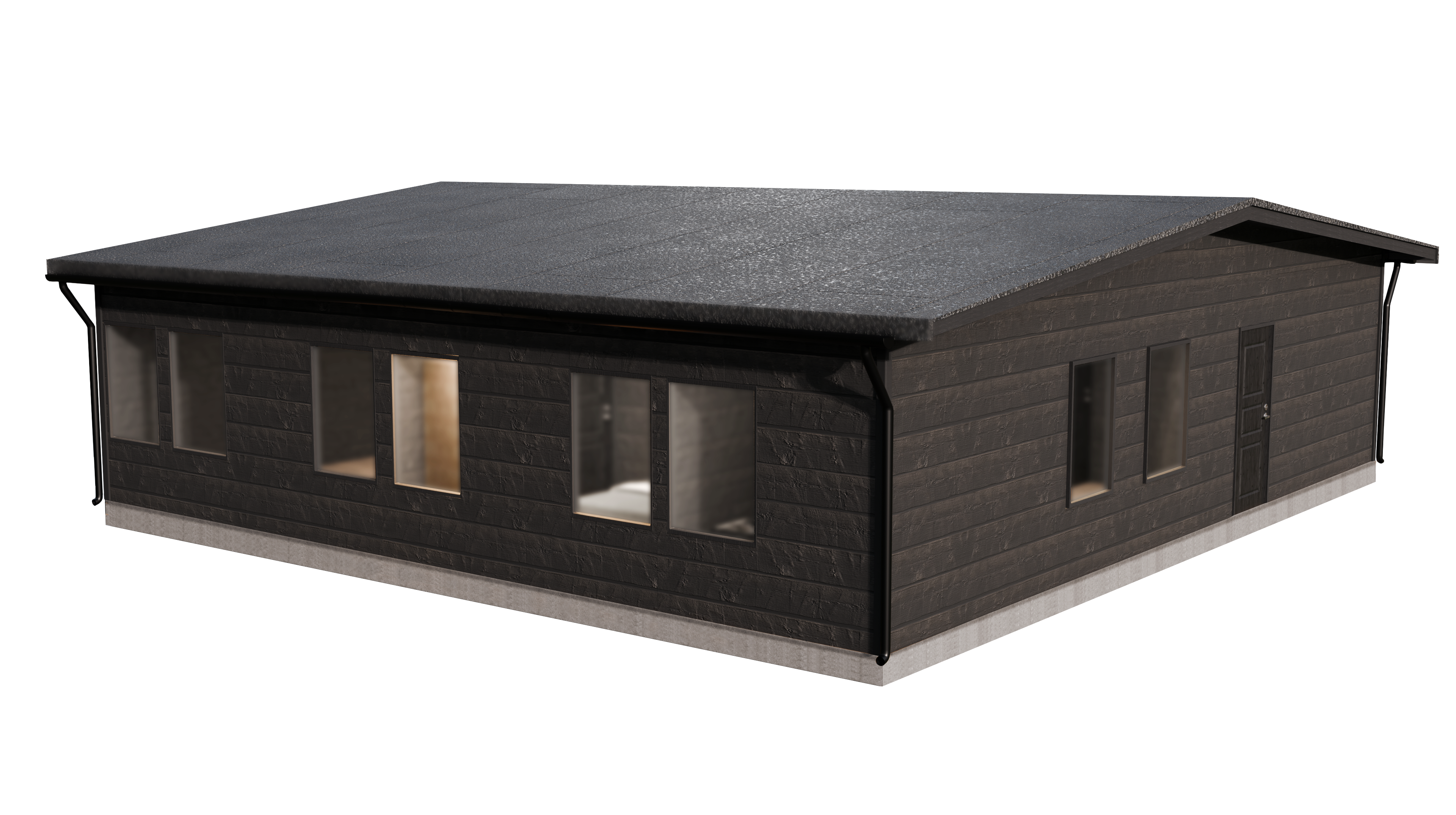Under the Warmatalo name, Warmatila builds prefabricated modular buildings according to its own design, offering its customers an easy and hassle-free way to acquire a high-quality, modern building. The first model published is Sauna cottage Kossi, with a surface of 29 m².
Why choose a modular building?
- Easy to transport and install: Modular buildings are manufactured in the factory and transported ready to site, reducing construction time and site disruption.
- Cost-effectiveness: Prefabricated modules allow accurate cost estimates and reduce unexpected costs.
- High quality materials and modern design: Warmatao buildings are designed to stand the test of time and provide comfort. We use only the best materials and make sure that every detail is carefully finished.
- Convertibility: Modular buildings offer flexibility and the possibility to tailor the facilities to the customer's needs.
- Ecology: Factory production reduces material waste and enables the use of energy-efficient solutions.
Our collection
WARM DAIRY 15
The comforts of home in quality and small size!
39 800 € - Transport included in the price!
In addition to a bright living room/cube room, the warm cottage has a sauna, a separate toilet, a washroom and a shower. The warm cottage can be used as a versatile leisure
space, guest cottage, work space or even as a rental cottage. It is easy to add a terrace and a summer kitchen with the dimensions of your choice, which further expands the range of possible uses.
The warm cottage is an ecological and winter-warming solution that blends in naturally with its surroundings.
The sauna cottage is delivered ready to use and can also be moved if necessary.

Technical specifications of structures
Floor structure (Rossipohja) from the top:
- Surface material
- Rounded plywood 18 mm
- Floor joists 48×123 k400 + Ekovilla insulation 125 mm
- Protective treated plywood 9 mm
Wall construction from the inside:
- Surface material/painting
- Plasterboard 13mm
- Air barrier paper
- Vertical frame 48×123 k600 + Ekovilla insulation 125 mm
- Windbreaker fabric
- Ventilation spacing of the colonnade 25×100 k600
- Exterior cladding panel 23 mm
Roof structure from the inside:
- Surface material/painting
- Plasterboard 13 mm
- Air barrier paper
- Roof beams 48×123 k600 + Ekovilla insulation 125 mm
- Hard disk 3.2 mm
- Fan spacing > 98 mm
- Raw sapwood board 23 mm
- Sealing coat
Sauna cottage Kossi
Sauna cottage Kossi is the perfect choice for those who want to enjoy the warmth of a sauna and the convenience of cottage life. This 29 m² cottage offers all the necessary amenities in a compact and stylish package. Modern design and quality materials ensure that the Kossi cottage is both practical and beautiful. The floor structure is a prefabricated raft base, and the building is ready to move into, installable with a crane directly on, for example, pillar foundations.
From 19 800 € - ask for an offer!


Holiday apartment Lossi
From 58 500 € - ask for an offer!
Holiday apartment Lossi
From 58 500 € - ask for an offer!

Contact
Antti Poutiainen
Administration, Projects
antti.poutiainen(at)warmatila.fi
p. +358 40 708 5005
Tiina Ylelä
Sales
tiina.ylela(at)warmatila.fi
p. +358 40 737 6509
Minna Taponen
Sales
minna.taponen(at)warmatila.fi
p. +358 41 325 1915
Warmatila Oy
Business ID 2096119-1
Käsityökatu 35
78200 Varkaus
Web address 003720961191
Operator ID 003708599126
Broker OpenText

